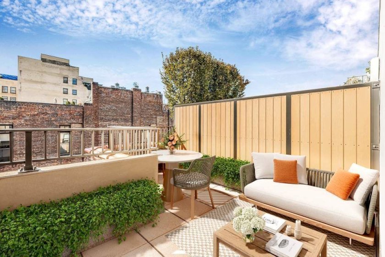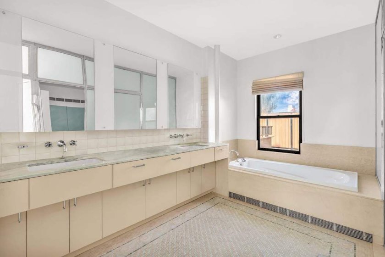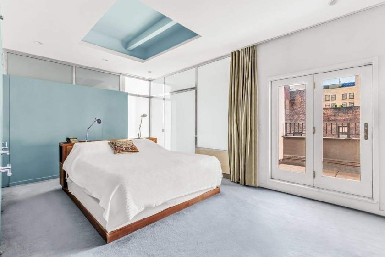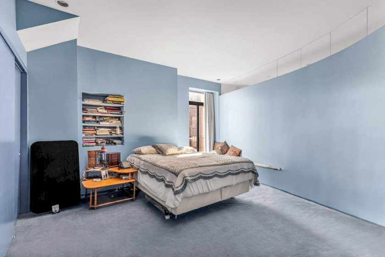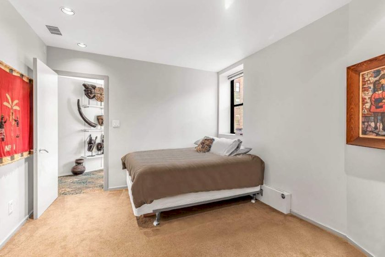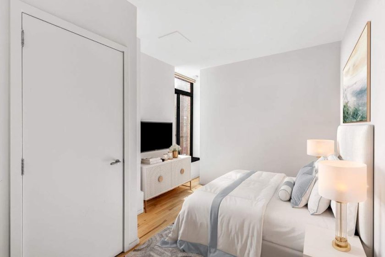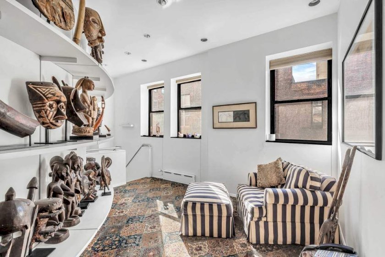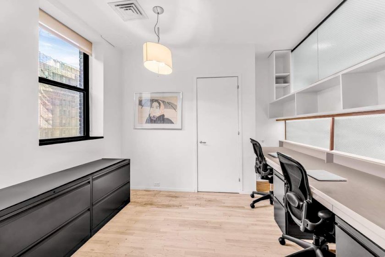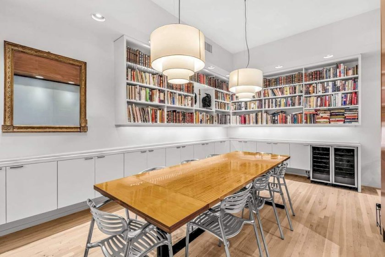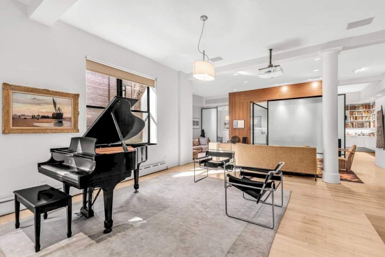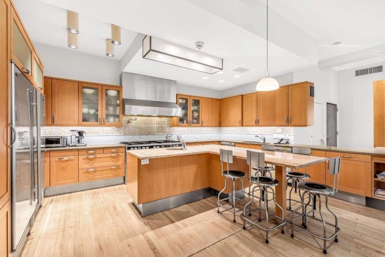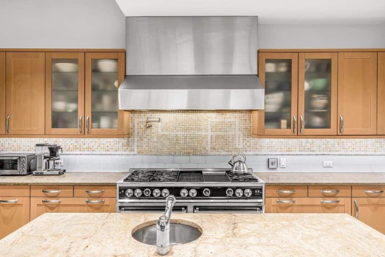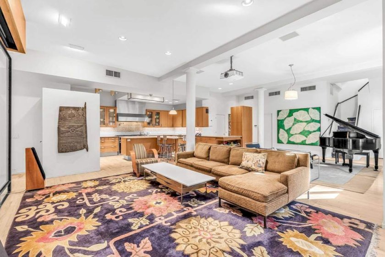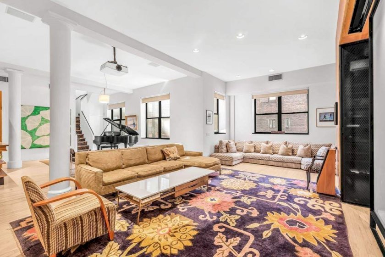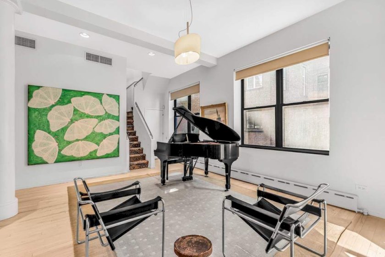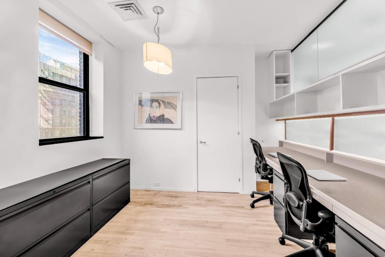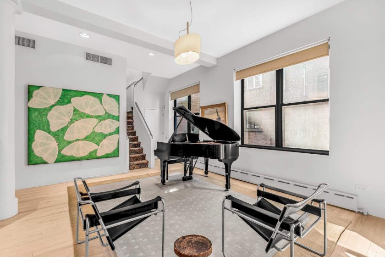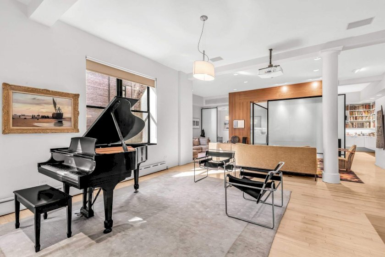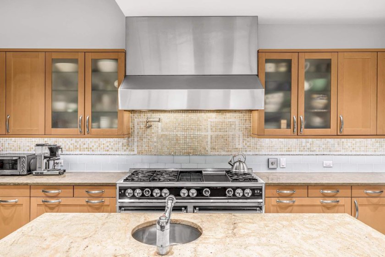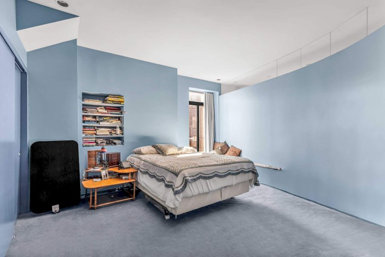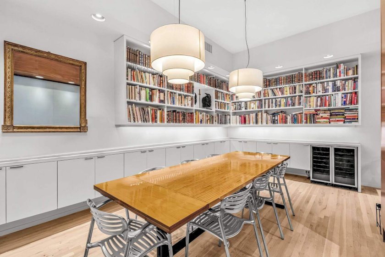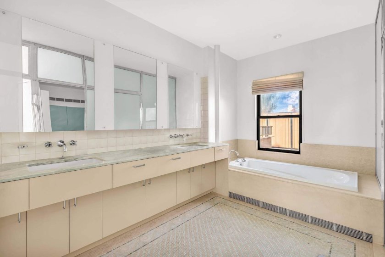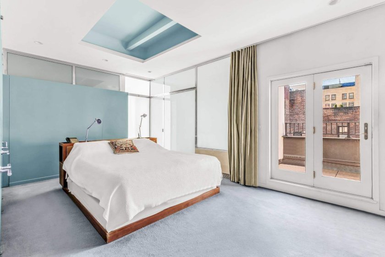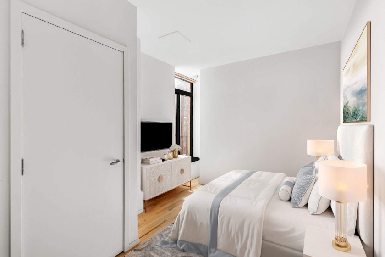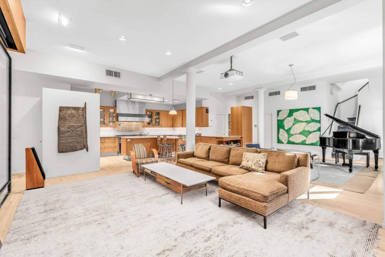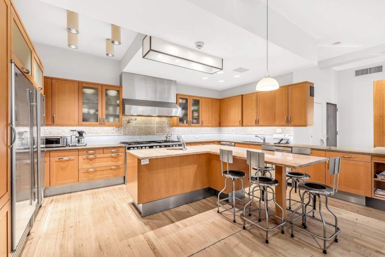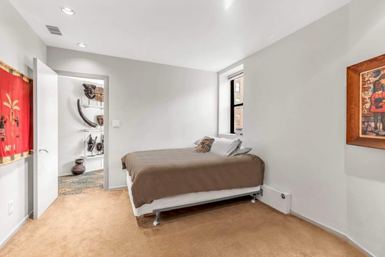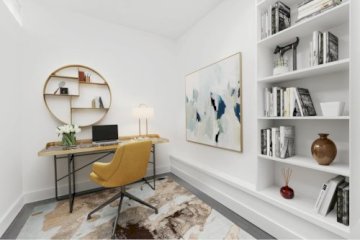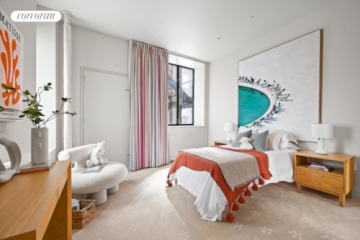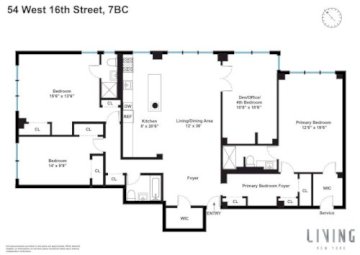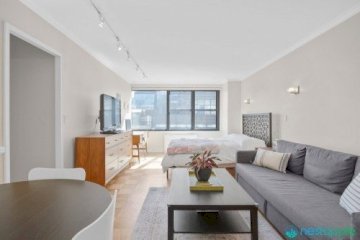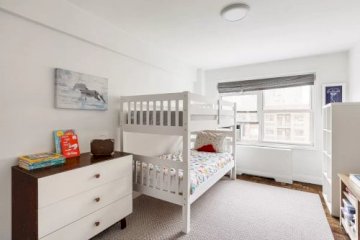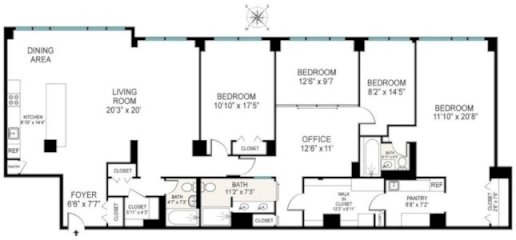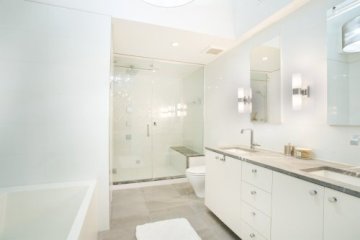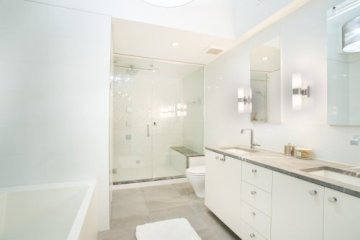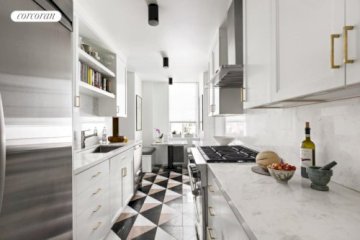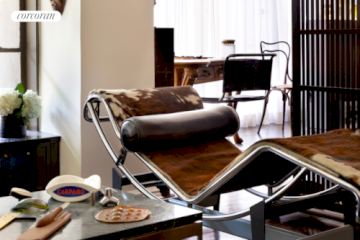129 Fifth Avenue Flatiron District Apartment For Sale
- 4 Bedrooms
- 3 Bathrooms
- $4,995,000
Penthouse Triplex with private outdoor space: 4 Bedrooms + Office and 3 Baths Co-op Loft and with Low Maintenance. Keyed elevator onto a semi-private landing brings you to the grand living space with 11-foot ceilings. This massive expansive space has an enormous SieMatic Chef’s kitchen with top-of-the-line appliances including a 60-inch range with 6 burners, griddle and grill, plus ovens and a vented hood. Two Bosch dishwashers, two sinks, a 36” Subzero fridge and a 36” freezer, pasta arm, and two garbage disposals. Acres of counterpace and counter seating for your friends to enjoy the culinary results. Adjacent is an open, south facing and sunny living space with room for multiple seating areas. Entertaining is a breeze with ample square footage allowing for a grand piano, a home theater with ceiling projector and retractable screen and additional reading/seating nook. Adjacent to all of this open volume is a south-facing windowed office, a generously scaled library/formal dining room with tons of cabinetry and bookshelves as well as a built-in wine fridge. Also, a cozy guest/staff bedroom which is adjacent to a full bath. The second floor has an open landing/study, two bedrooms with Southern and Eastern exposures, and a full bathroom. There is also the rarely available full laundry room with a dog washing station. The ceilings are 9’6” and a separate entrance option. The primary suite and terrace span the entire third floor. The oversized bedroom features a gas fireplace, en-suite bathroom with double sinks, tub, and stall shower, a walk-in closet, and a private terrace. The primary suite is efficiently designed with all the essentials including privacy from the rest of the unit. The Southern facing terrace is a clean opportunity to reimagine as your own getaway. This rare triplex offers central air conditioning with three zones, built-in Gemini security systems, and two separate entrances. Originally two apartments seamlessly combined, these could separate in the future if needed. 129-131 Fifth Avenue is an 8-story 21-unit cooperative building in the heart of Flatiron- located on Fifth Avenue with the primary entrance on tranquil 20th Street. The building offers a video intercom and keyed elevator access, full-time super, laundry, and a bike room. This co-op is extremely financially sound with no mortgage and a retail cooperative covering approximately 33% of the building’s expenses. Between Union Square and Madison Square Park, this building is situated near the best dining and shopping this city has to offer. The world-famous Flatiron building one block away is planning a conversion to luxury condominiums and will join the ranks of 10 Madison Square West and 212 5th as top luxury neighbors.
- Ownership Type: Co-op
- Pet Policy: Pets Allowed
- Features: Washer Dryer
Listing courtesy of Sotheby's International Realty, Inc.
![]()
Thank You!
Your message was sent.
A broker will contact you soon.
The Building
- Building Type: Loft
- Built: 1905
- Elevator: Yes
- Doorman: No
- Features: Pets Allowed
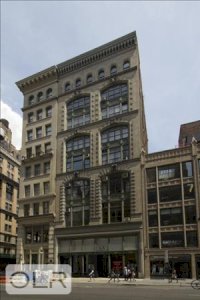
The Neighborhood
This information is not verified for authenticity or accuracy and is not guaranteed and may not reflect all real estate activity in the market. IDX information is provided exclusively for consumers’ personal, non- commercial use and that it may not be used for any purpose other than to identify prospective properties consumers may be interested in purchasing.
©2021 REBNY Listing Service, Inc. All rights reserved.
Filter Listings
Prime Manhattan Residential
Contact An Agent
Thank You!
Your message was sent.
A broker will contact you soon.
