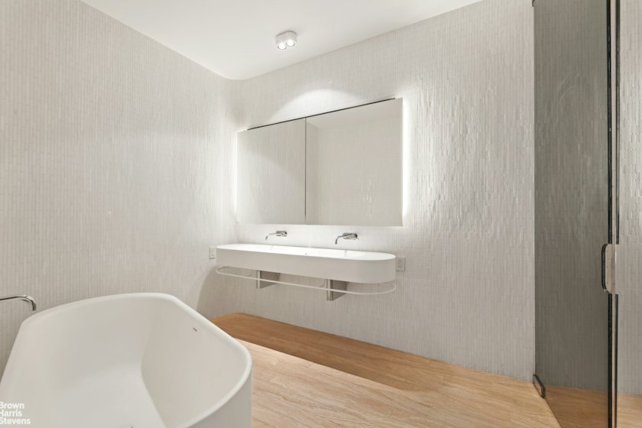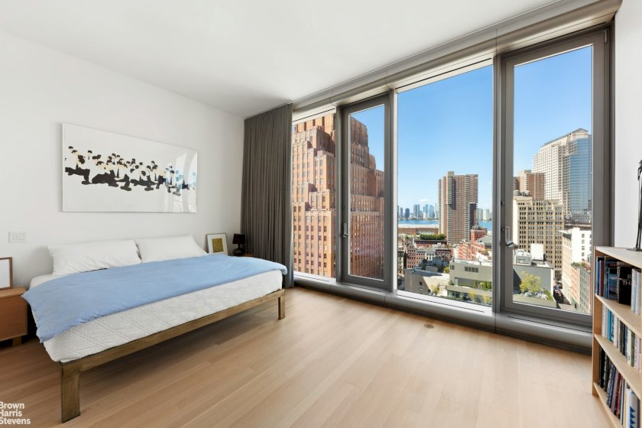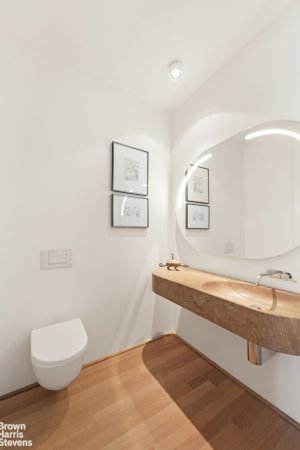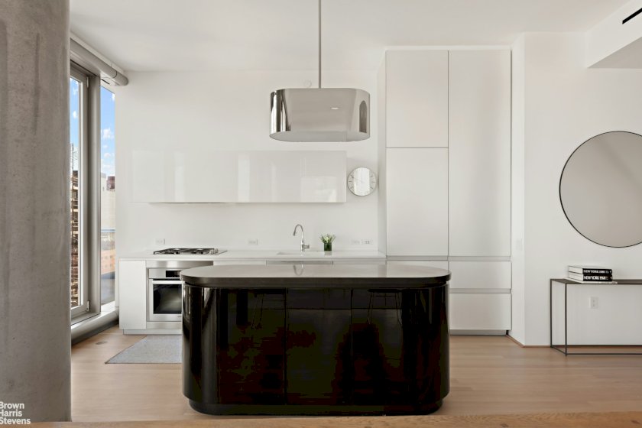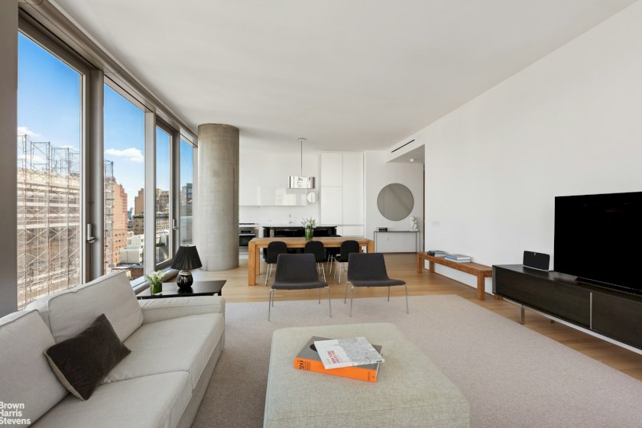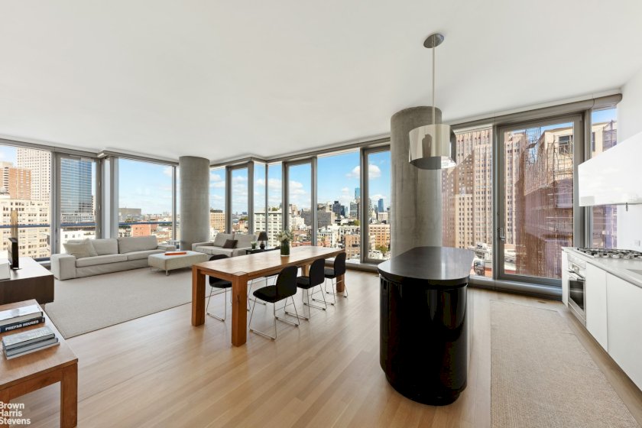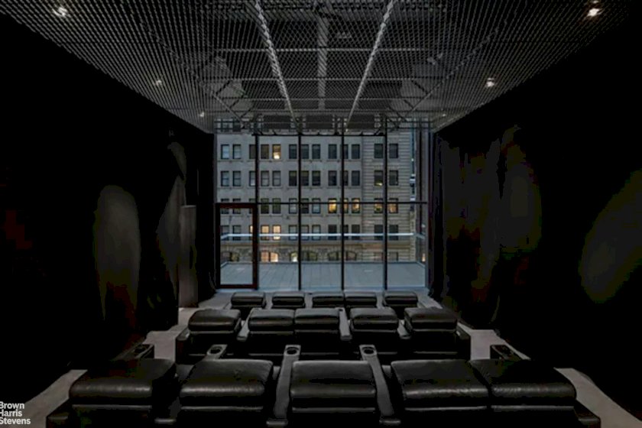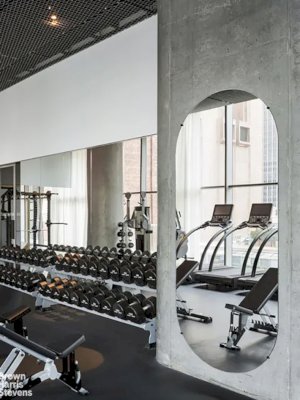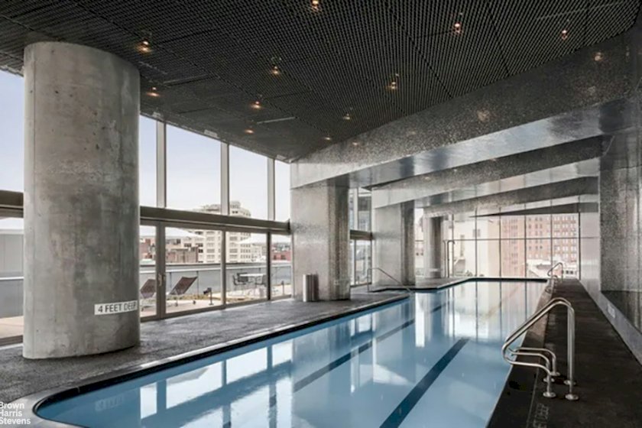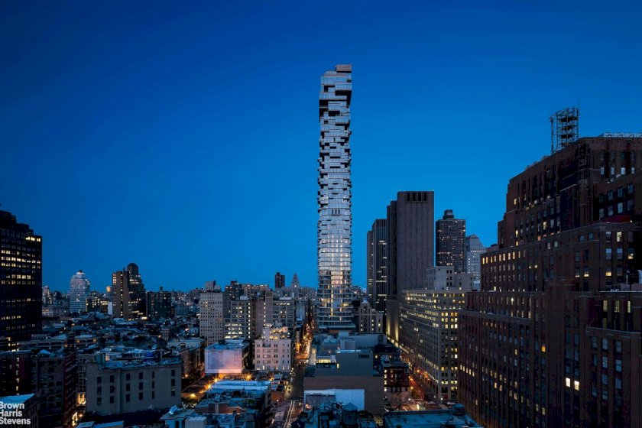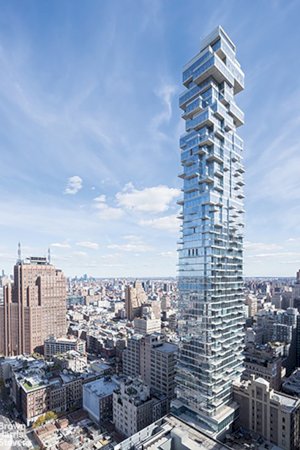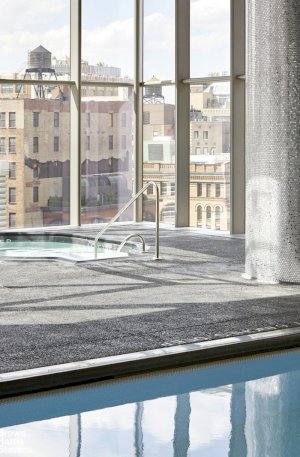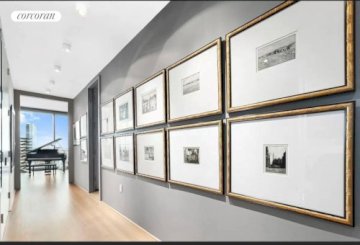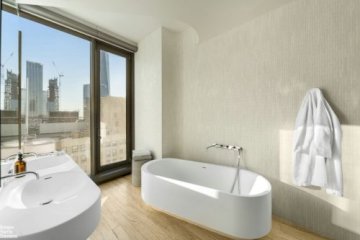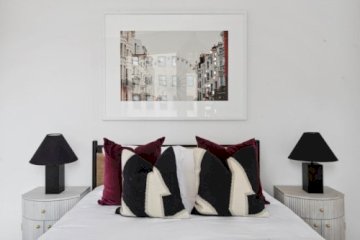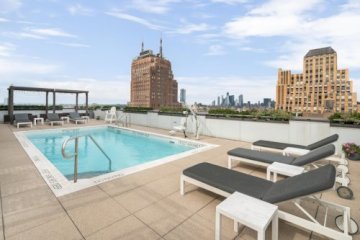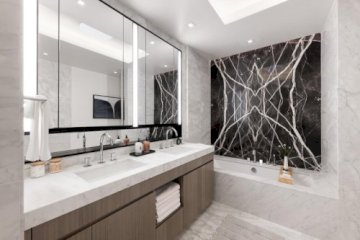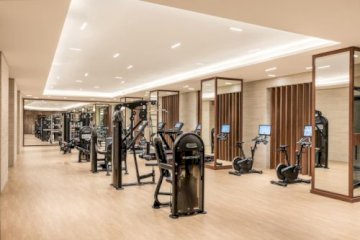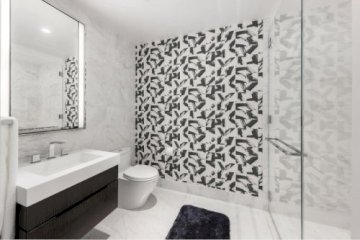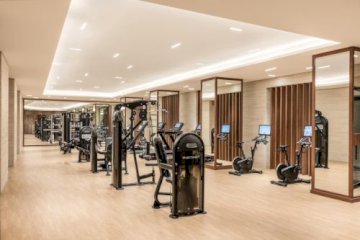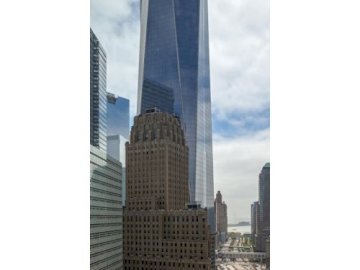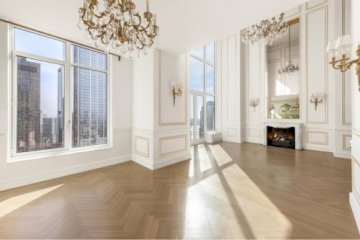56 Leonard Street Tribeca Apartment For Sale
- 2 Bedrooms
- 3 Bathrooms
- Balcony
- $4,975,000
Experience luxury living in Tribeca\'s most iconic building - 56 Leonard Street, designed by renowned Swiss architects Herzog and De Meuron. This rarely available 2-bedroom, 2-bathroom residence is one of just a handful of the largest two bedrooms in the building that feature an oversized, loft-like living room with unobstructed north and west exposures offering breathtaking sunset views over the Hudson River.
From the moment you step off the elevator to the semi-private landing, you know you\'ve arrived someplace special. A wide entrance foyer leads to a dramatic 38\' X 19\' Great Room wrapped in glass with soaring 11-foot ceilings, pale blond Appalachian white oak floors, a large outdoor balcony and sweeping views overlooking the surrounding historic district and the Hudson River from endless floor-to-ceiling windows. The sleek contemporary chef\'s kitchen with black granite island is open to the entertaining space and features solid white Corian work surfaces, satin-etched glass cabinetry by Molten Dada and premium appliances by Miele and Subzero.
Just beyond, a hallway leads to two light-filled bedrooms each with its own luxurious en-suite bathroom. The king-sized primary bedroom suite is bathed in afternoon light and offers a large fitted walk-in closet and a sumptuous 5-fixture bathroom with double sinks, heated Travertine floors, a separate glass-enclosed rain shower and a deep soaking tub for two. The secondary bedroom is equally bright and offers a fitted wardrobe and a tastefully appointed en-suite bathroom. Additional amenities include multi-zoned heating and cooling for maximum comfort, custom lighting on dimmers, a Miele washer-dryer and an exquisite powder room for guests.
All this, in one of New York\'s most celebrated and architecturally striking condominiums offering an unmatched lifestyle of luxury, privacy and security. Building amenities include a 24-hour doorman and concierge, a world-class fitness center, a 75-foot indoor lap pool with hot-tub and saunas, a screening room, a resident lounge with dining room and catering kitchen, a children\'s playroom, outdoor sundeck, and private parking and storage available as a separate purchase.
And of course, there\'s the prime location, putting you right in the heart of Downtown\'s most exclusive neighborhood with great restaurants, art galleries, shopping, all major subway lines and the best that New York has to offer right at your doorstep. A truly spectacular home in the greatest city in the world!
Call for appointment...
- Ownership Type: Condominium
- Pet Policy: Pets Allowed
- Features: Balcony, Washer Dryer
Listing courtesy of Brown Harris Stevens Residential Sales LLC
![]()
Thank You!
Your message was sent.
A broker will contact you soon.
The Building
- Building Type: High-Rise
- Built: 2016
- Elevator: Yes
- Doorman: No
- Features: Bike Room, Business Center, Cinema Room, Fitness Facility, Fitness Room, Garage, Health Club, Lounge, Nursery, Pets Allowed, Pool, Private Storage, Sauna, Steam Room
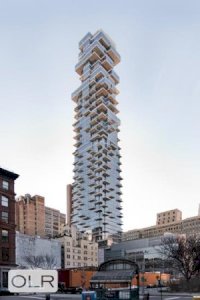
The Neighborhood
This information is not verified for authenticity or accuracy and is not guaranteed and may not reflect all real estate activity in the market. IDX information is provided exclusively for consumers’ personal, non- commercial use and that it may not be used for any purpose other than to identify prospective properties consumers may be interested in purchasing.
©2021 REBNY Listing Service, Inc. All rights reserved.
Filter Listings
Prime Manhattan Residential
Contact An Agent
Thank You!
Your message was sent.
A broker will contact you soon.
