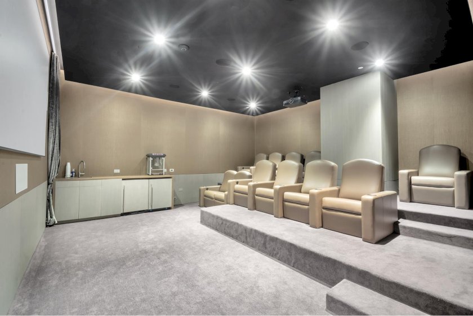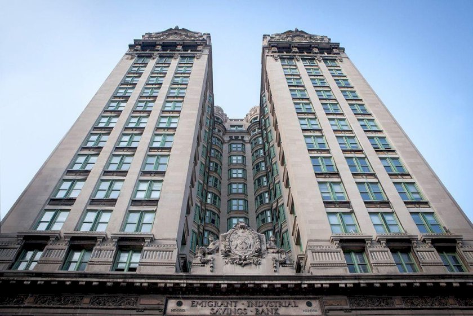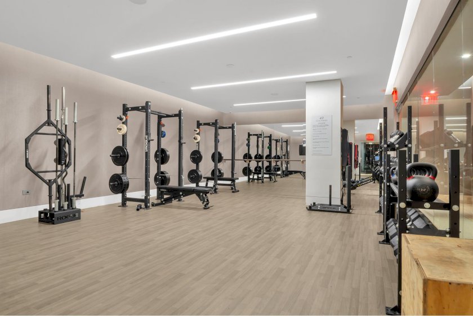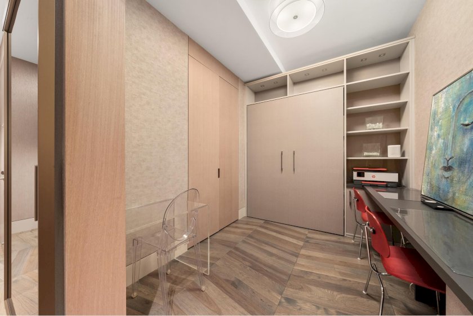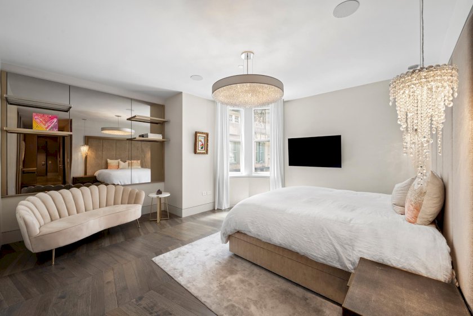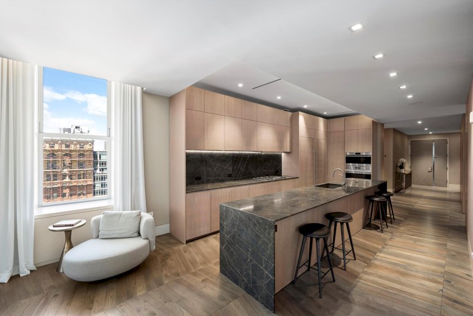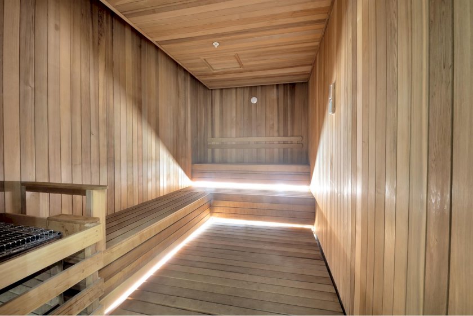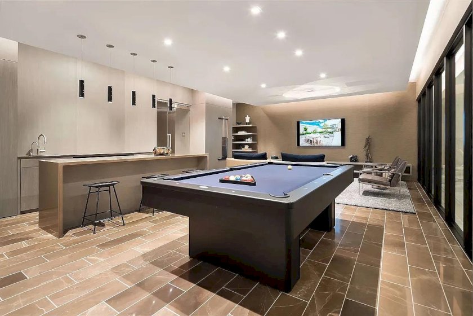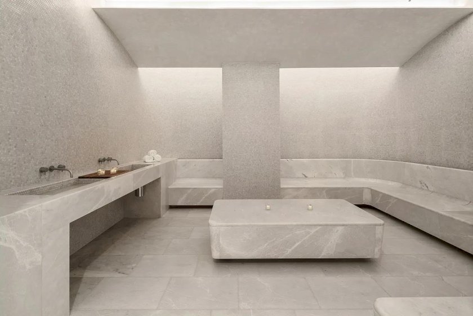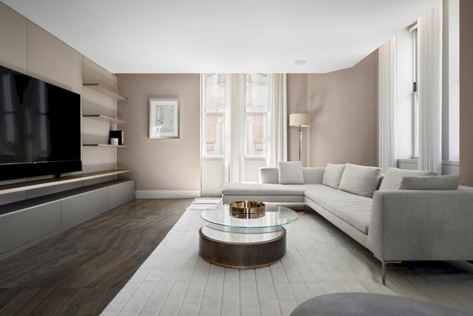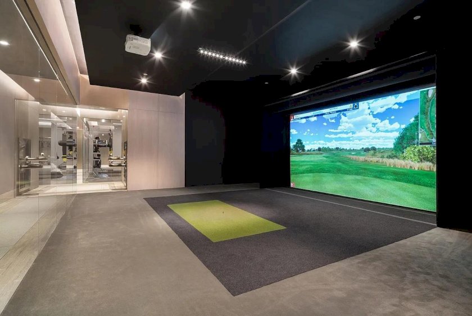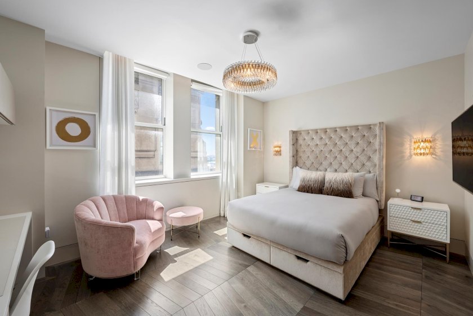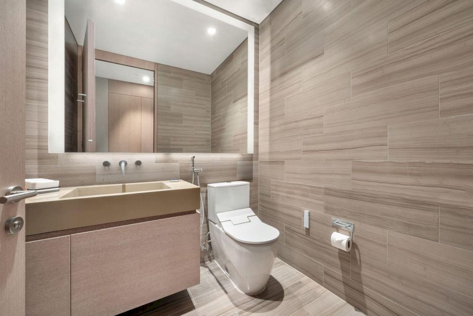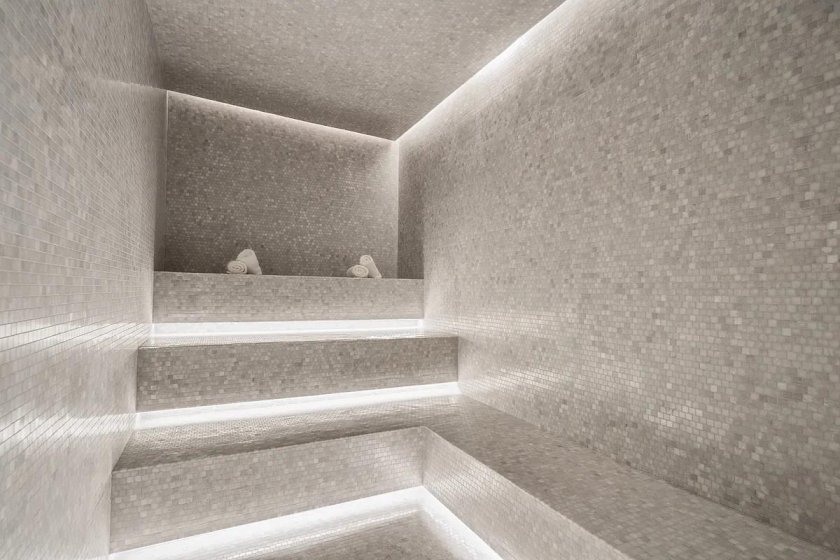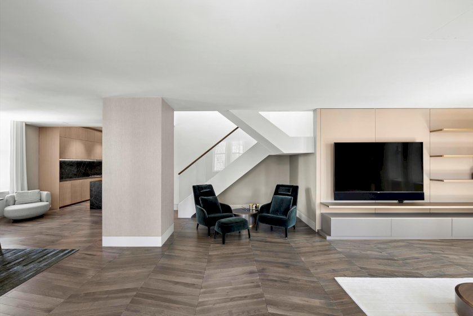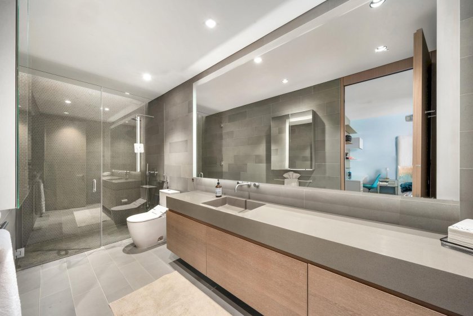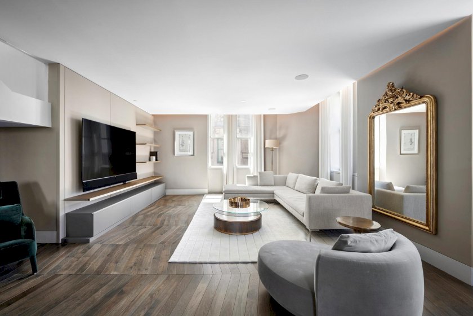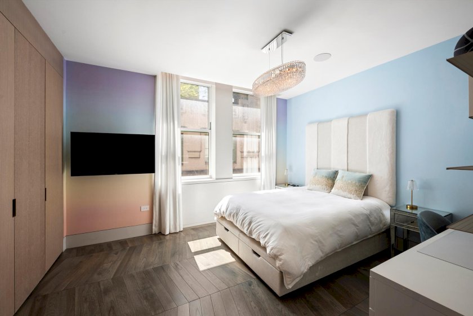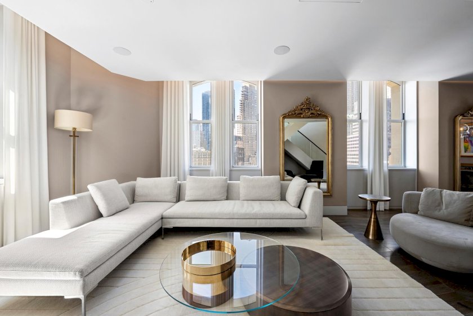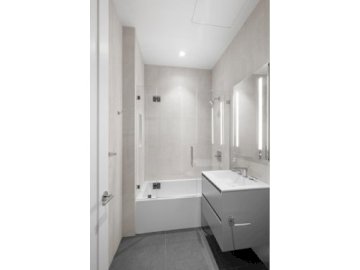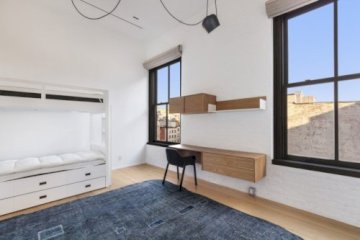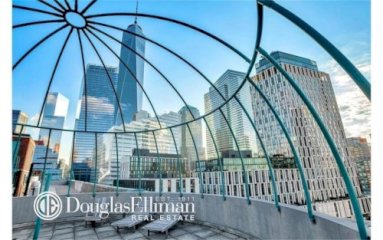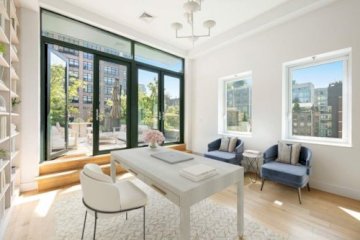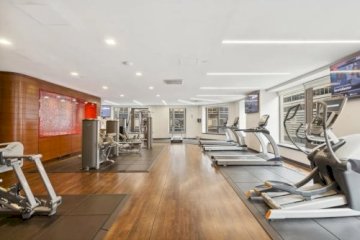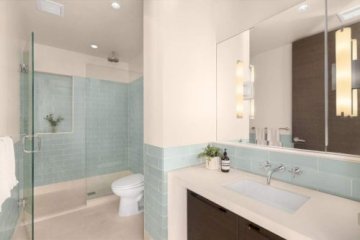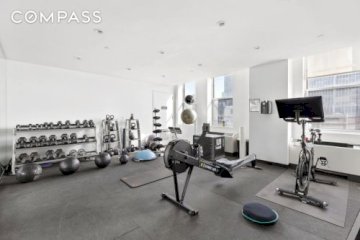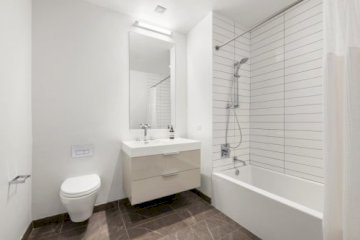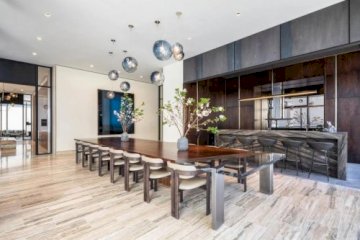49 Chambers Street Tribeca Apartment For Sale
- 3 Bedrooms
- 4 Bathrooms
- $11,950,000
Perched atop a celebrated Beaux-Arts landmark building in the heart of Tribeca, this magnificent Penthouse offers nearly 4,800 square feet of refined indoor and private outdoor space with 3 large bedrooms, a bonus den or office, 3 full and 2 half baths, a rooftop terrace made for entertaining, with indoor and outdoor kitchens. This home blends timeless architecture with contemporary luxury.
Step inside to a sun-filled great room with triple exposures south, east and west framing iconic City Hall, river and park views. The open chef's kitchen features custom cerused Cypress cabinetry, honed San Marino marble and appliances by Sub-Zero, Gaggenau, Wolf, and Miele. A marble staircase leads to your private rooftop oasis of over 850 square feet, equipped with a gas grill, refrigerator, sink, speakers, and lush landscaping, plus an interior service bar and powder room for seamless hosting. Walk through your private gate on the roof to the building's park-like amenity of gardens, terraces and indoor lounge totaling over 5,000 sf. The primary suite offers a quiet retreat with City views, custom walk-ins, and a spa-like marble bath with radiant floors and a freestanding soaking tub. Two additional bedrooms with en-suite baths, a versatile bonus room/office, custom herringbone floors, and a large laundry room complete the home. There is a tremendous amount of storage cabinetry and a Bluetooth speaker system throughout the apartment.
Residents enjoy white-glove service and world-class amenities: 24-hour doorman, rooftop park, 50" lap pool, fitness center, steam and sauna, golf simulator, lounges, movie theater, playroom, and more - all at the crossroads of Tribeca and City Hall Park.
49 Chambers was completed in 1912 as the original home to Emigrant Savings Bank, added to the National Historic Registry in 1982 and converted to modern condominiums in 2013. The original grand banking hall is now an emissive art space hosting exhibits of Gustav Klimt and many more. The building exterior features a fa ade of Indiana Limestone and granite with ornate Beaux-Arts detailing.
Tribeca is bordered by Canal, Chambers, and Broadway downtown - originally a commercial neighborhood in the early 19th century that transitioned in the late 20th century to a home for artists, actors, entrepreneurs and home to the world-famous Tribeca Film Festival. Today, Tribeca is one of the City's most fashionable and desirable neighborhoods while also providing the anonymity and privacy that most New Yorkers cherish.
- Ownership Type: Condominium
- Pet Policy: Pets Allowed
- Features: New Development, Washer Dryer
Listing courtesy of Douglas Elliman Real Estate
![]()
Thank You!
Your message was sent.
A broker will contact you soon.
The Building
- Building Type: Mid-Rise
- Built: 1912
- Elevator: Yes
- Doorman: No
- Features: Bike Room, Cinema Room, Cold Storage, Fitness Facility, Fitness Room, Laundry Room, Lounge, Nursery, Pets Allowed, Pool, Private Storage, Roof Deck, Sauna, Steam Room
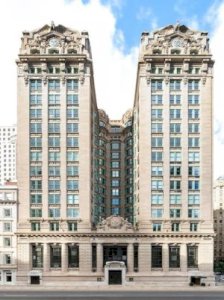
The Neighborhood
This information is not verified for authenticity or accuracy and is not guaranteed and may not reflect all real estate activity in the market. IDX information is provided exclusively for consumers’ personal, non- commercial use and that it may not be used for any purpose other than to identify prospective properties consumers may be interested in purchasing.
©2021 REBNY Listing Service, Inc. All rights reserved.
Filter Listings
Prime Manhattan Residential
Contact An Agent
Thank You!
Your message was sent.
A broker will contact you soon.
